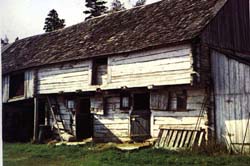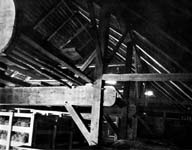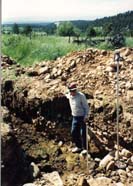



Around 1990 I read some interesting books on barns by Eric Sloane and others especially one entitled The Barn by Arthur and Witney published by Arrowood Press which showed both historical evolution and details of timber frame construction which were fascinating, not to mention ,beautiful. It got me thinking about the construction strengths of the medieval style, and having lapsed from any major building of late, stirred my imagination as well as instincts for practical application on the farm.
 During
the winter I began drawings based on functions I required in a barn , culminating
in a model using some timber frame applications (ala Roy Underhill.)
Timber
During
the winter I began drawings based on functions I required in a barn , culminating
in a model using some timber frame applications (ala Roy Underhill.)
Timber  frame
used mortice and tenons with pegs to hold giant hewn beams so massive they
were cut on the ground, numbered and then raised to position. A combination
of tinker
frame
used mortice and tenons with pegs to hold giant hewn beams so massive they
were cut on the ground, numbered and then raised to position. A combination
of tinker  toy
and lincoln log is but a weak reflection of the fitting involved. My model
attempted all the decisions about space and size on a diminutive scale
(with of course my usual pacing full scale out in the snow beforehand to
feel the proportions.)
toy
and lincoln log is but a weak reflection of the fitting involved. My model
attempted all the decisions about space and size on a diminutive scale
(with of course my usual pacing full scale out in the snow beforehand to
feel the proportions.)
 My
nephew Justin agreed to come up from Texas and help out on the massive
project before going into the navy. For the next two years various souls
joined in to erect this homage to the Middle Ages.
My
nephew Justin agreed to come up from Texas and help out on the massive
project before going into the navy. For the next two years various souls
joined in to erect this homage to the Middle Ages.
After digging a trench for the water line, Justin poured the footing.
After which we framed up the first story wall and hired a concrete pumper. My neighbor Roger and Justin admire the pumper.

 Unfortunately
when we started to pump concrete the weight was too much and some of the
corners came apart which precipitated a rather mad scramble to retain the
cascade. But it was a magnificent accomplishment when we got it done!
Unfortunately
when we started to pump concrete the weight was too much and some of the
corners came apart which precipitated a rather mad scramble to retain the
cascade. But it was a magnificent accomplishment when we got it done!
With timber frame construction there are a lot of BIG BEAMS to lift, and at times we had to call in heavy equipment.

 In
order to set a two foot by two foot center beam down the middle of the
first story for example, it was necesary to bring a backhoe inside. Once
the posts and beams were in place it was impossible to clear the door beam
to get out, so we had to raise the whole beam structure together off the
concrete wall, hold it up with shims, and drive out, then lower the structure
in tact onto steel pins. No easy task,but accomplished without accident,
and more important without injury, to my tremendous relief. Now there was
a day with a sense of accomplishment!
In
order to set a two foot by two foot center beam down the middle of the
first story for example, it was necesary to bring a backhoe inside. Once
the posts and beams were in place it was impossible to clear the door beam
to get out, so we had to raise the whole beam structure together off the
concrete wall, hold it up with shims, and drive out, then lower the structure
in tact onto steel pins. No easy task,but accomplished without accident,
and more important without injury, to my tremendous relief. Now there was
a day with a sense of accomplishment!

The use of post and beam construction produced a spiderweb
framework giving a marvelous pattern of light and shadow to the work. From
the pictures you can see the mighty endeavor of two years culminating in
horse stalls, pig and chicken nurseries and a second story hayloft stout
enough to drive into with a loaded truck for unloading.
